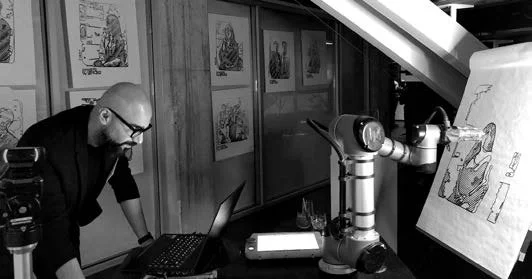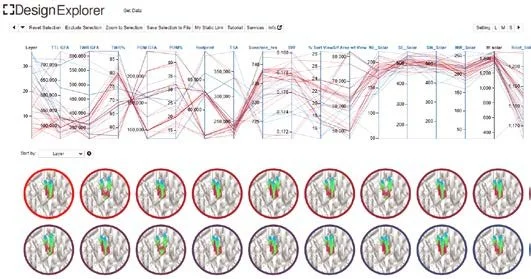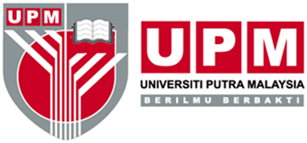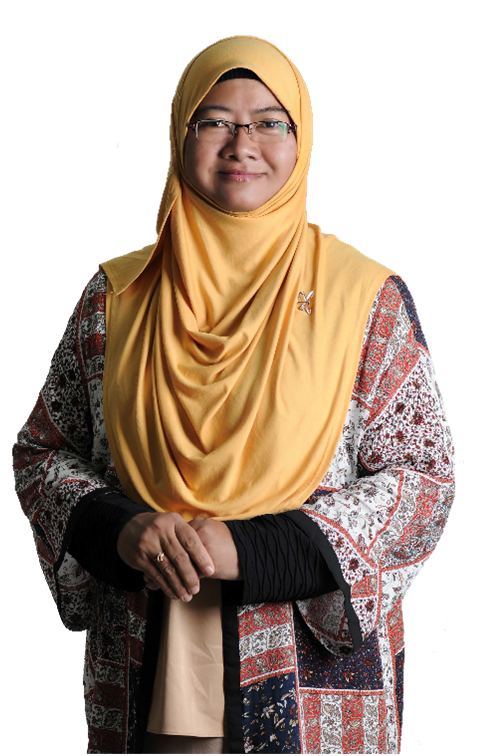Technical Workshop #01: Generative Design, AI, and Computational Fabrication in Architectural Design
From Concept to Construction: Integrating Generative Design, AI, and Digital Fabrication in Architecture
Presenter: Mahdiar Ghaffarian, CEO and Design Director at XOIA Studio, Vancouver, Canada | Date and Venue: TBC
Workshop Overview
This workshop explores the transformative impact of integrating generative design, advanced AI, computational design, and digital fabrication on the architectural process. Participants will gain insight into how these cutting-edge technologies can redefine architectural practice, driving innovation from the earliest stages of ideation through to the final phases of construction. The session will focus heavily on the role of generative design and AI, examining their potential to revolutionize the way architects conceptualize, develop, and realize architectural projects.
Workshop Objectives
1. Deep Dive into Generative Design and AI:
Explore the fundamental principles of generative design, focusing on how AI-driven tools can be leveraged to push the boundaries of architectural creativity and efficiency.
Examine how AI and machine learning algorithms can generate, evaluate, and optimize design alternatives, leading to innovative solutions that might be difficult or impossible to conceive using traditional methods.
2. Phase-by-Phase Exploration of AI and Generative Design:
Ideation and Visioning: Analyze how AI and generative algorithms facilitate rapid exploration of diverse design possibilities, enhancing the architect’s ability to generate and refine concepts with unprecedented speed and precision.
Design Development and Computational Analysis: Investigate how AI-driven generative design tools can refine design iterations, optimizing structures and forms to meet aesthetic, functional, and performance criteria. Explore how computational analysis tools, when integrated with generative design, can ensure that designs are not only visionary but also feasible and sustainable.
Modeling, Analysis, and Digital Fabrication: Discover how AI can be integrated with computational design to streamline the modeling process, ensuring that complex geometries and innovative designs are accurately represented and prepared for digital fabrication. Understand how the integration of AI in the fabrication process can lead to more efficient, precise, and adaptable construction methods.
Visualization, Simulation, and Construction Documentation: Delve into the power of AIenhanced visualization and simulation tools, which allow for the creation of high-fidelity renderings and virtual prototypes that accurately represent the final built environment. Explore how these tools can improve communication with stakeholders and ensure that the design intent is clearly conveyed in construction documentation.
3. Advanced Computational Design and Digital Fabrication:
Discuss how computational design principles intersect with AI and generative design to push the boundaries of what is possible in architecture. Explore the implications of this intersection for architectural thinking, particularly in terms of form generation, structural optimization, and material efficiency.
Examine the critical role of digital fabrication in realizing the complex geometries and innovative designs generated through AI and computational design. Discuss how an understanding of fabrication constraints can influence and enhance the design process, leading to more integrated and buildable solutions.
4. Streamlining Design-to-Construction Workflow with AI and Robotics:
Explore how advancements in AI and robotics are transforming the design-to-construction workflow, enabling architects to maintain greater control over the realization of their designs. Discuss how these technologies can ensure that the design intent is preserved throughout the construction process, from the initial concept to the final built form.
Investigate the role of Design for Manufacturing and Assembly (DfMA) principles in the context of AI-driven design, and how these principles can be applied to optimize both the design and construction phases for efficiency, precision, and sustainability.
5. Data-Driven Decision Making Across the Workflow:
Examine how data analytics, powered by AI, can inform every stage of the design process, enabling architects to make decisions that are not only creative but also data-driven and evidence-based. Discuss how the integration of AI in data processing can lead to more informed, efficient, and effective design outcomes.
Workshop Format
This workshop will be structured around a series of in-depth presentations, demos, and case studies that demonstrate the integration of generative design, AI, and digital fabrication in contemporary architectural practice. The session will feature reviews of projects and case studies developed at XOIA Studio, Perkins and Will (Vancouver, Chicago, and Boston), Autodesk Build Space, and Zahner. Participants will explore real-world applications of these technologies, gaining insight into how they have been successfully implemented across various architectural projects. Through detailed case studies, the workshop will highlight the transformative potential of AI and generative design, providing participants with valuable insights on how these technologies can be applied to create innovative, efficient, and sustainable architectural solutions.
Technical Workshop #02: Creating An Inclusive Built Environment for Diverse Users’ Needs
A Panel Discussion by CIB Task Group 125
Facilitator: Dr Eziaku Rasheed, CIB TG 125 Coordinator, School of Built Environment, Massey University | Date and Venue: TBC
Expert Panelists: TBC
Workshop Overview
This session will explore the future of New Zealand’s housing sector, focusing on how inclusive environments can be fostered in both urban and rural settings. The discussion will revolve around the necessary policy reforms, innovative design practices, and technology integrations that promote inclusivity, sustainability, and adaptability in housing developments. Four expert panellists will present their perspectives, followed by a question-and-answer session where the audience can engage with the speakers on key issues.
Session Objectives
To Understand NZ Housing-related Inclusivity Issues:
Understand inclusivity issues related to the housing sector in New Zealand.To Showcase Inclusive Design Solutions:
Highlight examples of local design solutions that promote inclusive, sustainable, and adaptable living spaces, ensuring housing projects meet diverse community needs.To Foster Collaboration:
Discuss how government, private developers, and other stakeholders can collaborate to ensure inclusive, affordable, and sustainable housing developments.To Integrate Technology and Sustainability:
Explore how innovations in technology and sustainability, such as smart homes and green spaces, can enhance both the quality of life and environmental benefits in inclusive housing projects.
Session Format
This session will be structured around a brief panellist presentation on inclusive housing limitations (e.g., accessibility, zoning issues, financial constraints) and examples of design solutions that promote sustainable and adaptable living environments. This will be followed by a Q&A session on the presentations or the panel following discussion points:
How can New Zealand’s housing sector address the growing demand for inclusivity in both urban and rural environments?
How can the government and private developers collaborate to ensure housing developments are inclusive, affordable, and sustainable?
How can innovations in technology and sustainability be integrated into housing projects to enhance the quality of life and environmental outcomes?
Technical Workshop #03: Novelty X Complexity: Managing Research Projects in the Built Environment by Incrementing Research Questions’ Complexity
Facilitator: Prof. Dr. Rahinah, Ibrahim, Senior Professor of Architecture, Faculty of Design and Architecture, University of Putra Malaysia (UPM) | Date and Venue: TBC
Expert Panelists: TBC
Workshop Overview
In the ever-evolving landscape of the built environment research, managing research complexity is key to addressing multiple knowledge creation opportunities worthy for intellectual protection by the respective research institutions. Participants will gain insight into how to strategically layer complexity during formulation of research questions, thereby allowing smooth transition in addressing singular to cross-disciplinary research challenges in this multifaceted field. By incrementally advancing the complexity of the research questions, a research group can uncover deeper insights to build a structured and manageable research strategy.
Workshop Objectives
To understand the basic research question’s construct for singular research.
To know how to introduce multiple research variables for added challenges.
To understand how to advance cross-disciplinary integration.
To synthesize a meta objective for meeting a common research aim.
Workshop Format
The workshop is structured by alternating theory and practical application by the participating researchers. Participants will be partnered into groups of 3-4 persons and given a topic from the conference theme. They will be guided in working on the following four tasks:
i. Addressing Singular Complexity: Basic Research Question:
ii. Increase Complexity 1: Introducing Multiple Variables
iii. Increase Complexity 2: Advancing Cross-disciplinary Integration
iv. Increase Complexity 3: Synthesizing Meta Objective
After the completion of all tasks, selected participating researchers will reflect their group’s experience. They will share how they had strategically tackled isolated variables to manage cross-disciplinary challenges in a complex project. This structured approach not only enhances project manageability but also drives innovative solutions for the built environment. At the end of the workshop, each group may have founded a new partnership with an exciting new research topic for future collaboration.















